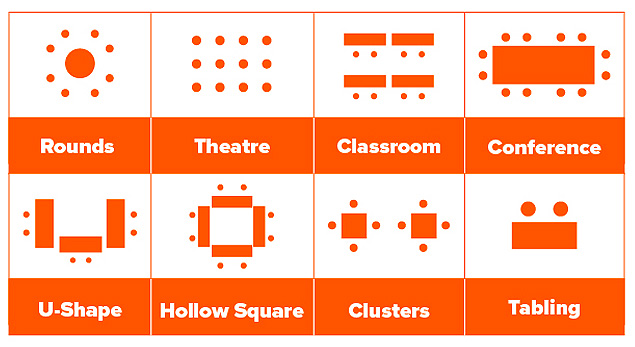Room Layout & Set Up Needs
Think about your event and create a room set up that is conducive to safe traffic flow. Keep your guests, activities, and safety regulations in mind when creating your floor plan.
Submit your room layout and event setup needs no later than 1 week prior to your event date. Depending on the location or items needed you may require a work order through Campus Facilities or IT ticket through the IT Support Center.
Download the Meeting Space Layouts handout to see seating capacity in meeting spaces within the Student Unions.
Room Layouts

Rounds/Banquet
Round table with seating all the way around (maximum of 8-10 guests depending on the size of table).
Common Uses: Sit-down meals or all day events (with multipurpose sessions)
Theatre
All chairs are setup in straight rows, facing a central point, such as a staging area.Common Uses: Conferences, presentations/lectures and performances.
Classroom
Rows of rectangular tables with chairs facing the central presentation area.
Common Uses: Note-taking, medium sized conferences or events, or trainings.
Conference/Boardroom
Multiple rectangular tables pushed together to create one long surface and create a formal atmosphere and set the tone for decision making.
Common Uses: Meetings, breakout/smaller/brainstorming sessions.
U Shape
This is essentially Conferences Style but with one end table removed to accommodate a facilitator or session leader and the ability to see the stage or front/head of the table.
Common Uses: Interactive sessions, smaller conferences and meetings/debates/workshops/training sessions.
Hollow Square
Create a layout similar to a Conference Style with long rectangular tables forming a square in the center of the room. Participants sit facing the middle to allow interaction and discussion.
Common Uses: Meetings, breakout/smaller/brainstorming sessions.
Clusters/Pods
Similar to Rounds Style but using rectangular/square tables dividing room into groups or clusters.
Common Uses: Performances, networking events, group discussions/team-building sessions or world cafe format.
Sign In/Tabling/Fair
One rectangular table with 2 chairs per station facing guests.
Common Uses: Registration/Check in stations, vendor fairs, and networking sessions.
Combination layouts and custom set ups require you to create a Room Diagram.
