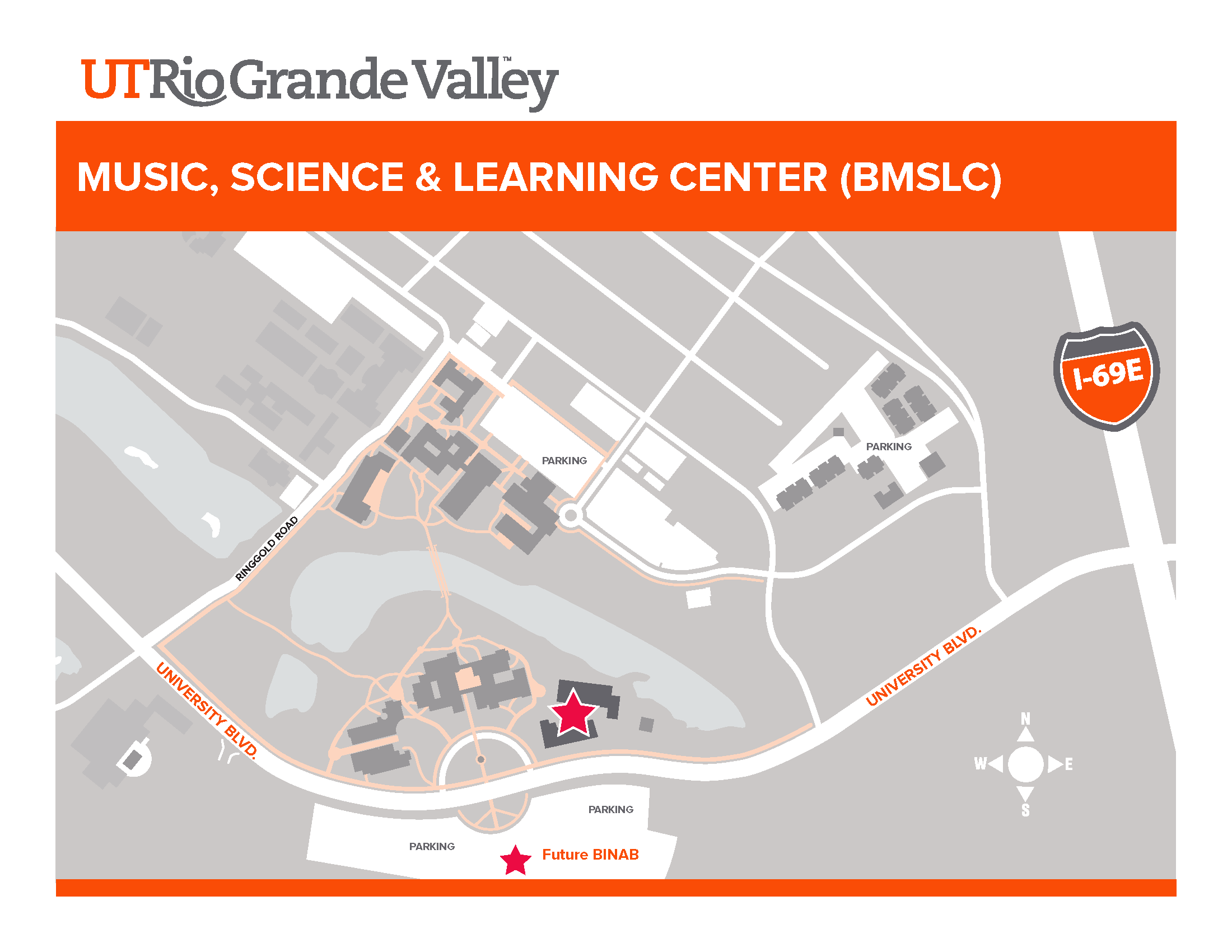Brownsville: Music, Science & Learning Center (BMSLC)
|
Architect: |
Stantec Architecture |
|
Contractor: |
Bartlett Cocke General Contractors |
|
Size: |
102,551 Gross Square Feet (GSF) |
|
Anticipated Completion: |
2018 |
Construction of the Music, Science & Learning Center is complete. It is located on the Brownsville Campus, on the circular drive to the right of Main.
The building supports general academics, music instruction and recitals, and science teaching labs. It was designed to enhance 21st-century teaching pedagogies by providing additional group study rooms, collaboration spaces and huddle rooms throughout the facility. Flexible classrooms and teaching labs are equipped with AV and IT technologies for distance and enhanced learning.
The facility consists of two, three-story wings arranged to create a courtyard. The wings are connected on the western side by a welcoming three-level exterior arcade clad with a brick colonnade and roof to provide protective shading.
A curtain wall with glazing gives an unexpected contemporary nod to the courtyard and hints to the new image projected for this campus. The perimeter of the building is with a standing-seam metal mansard roof in the campus vernacular.
Photo Archive
Tour Photo Archive
Download Music, Science & Learning Center (BMSLC) - Brownsville Map (74KB PDF)

