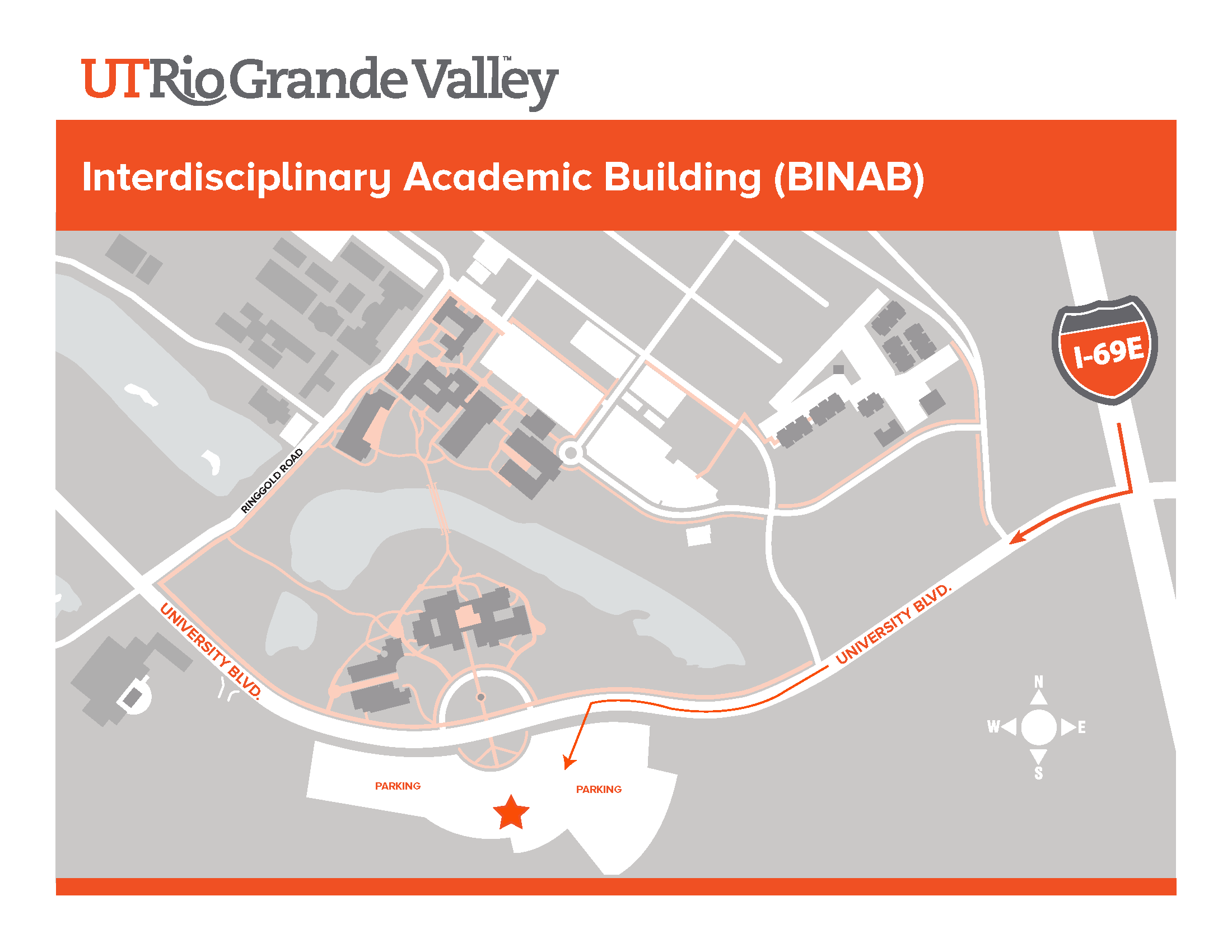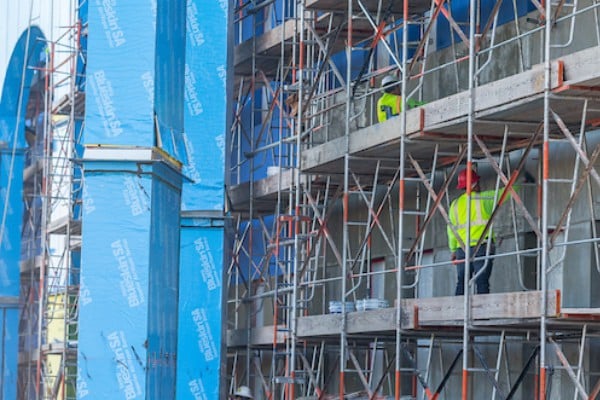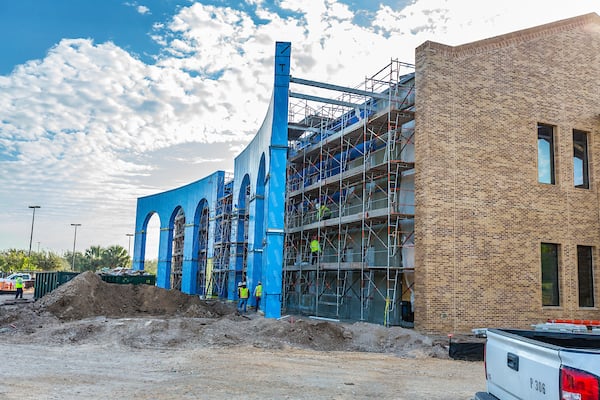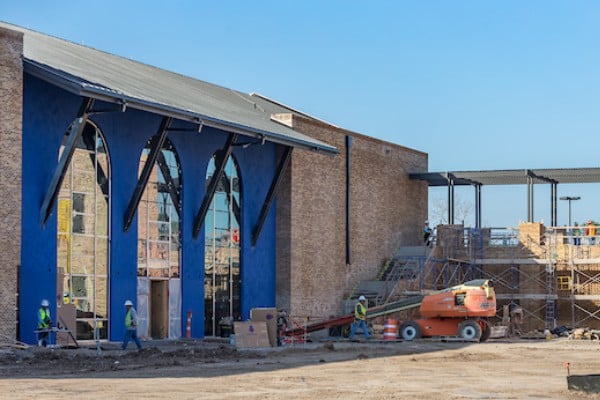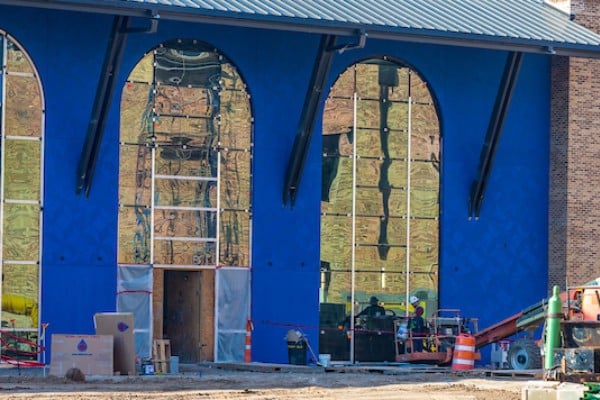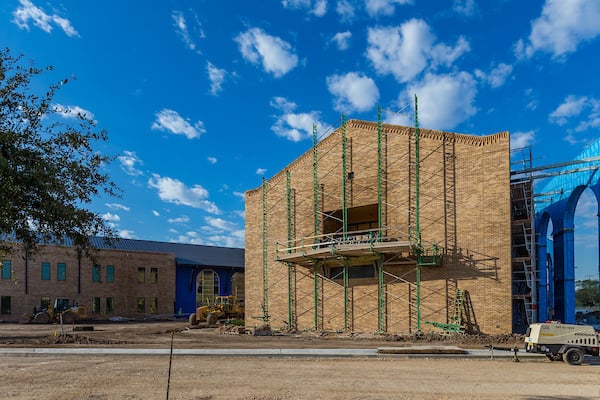Brownsville: Interdisciplinary Academic Building (BINAB)
|
Architect: |
Rick Archer, Principal |
|
Contractor: |
Rebecca Burleson, VP/Client Exec. |
|
Size: |
55,509 Gross SF (GSF) |
|
Anticipated Completion: |
June 2019 |
The facility consists of a pair of two-story wings arranged to create a courtyard reflecting the campus vernacular to capture southeast breezes. The two wings connect with an exterior bridge and trellis to provide protective shading. Similar to other campus buildings, the exterior walls will be primarily brick veneer matching the campus standard blend and standing seam metal roof.
The facility will include four physics teaching labs, eleven 45-seat classrooms, two multi-use classrooms, six 30-seat general classrooms, one computer teaching lab, offices and support spaces. Although particular emphasis will be placed on preparation of physics students, this facility will also provide flexible and general teaching space for other disciplines.
Additionally, the courtyard will serve as a gathering area and study space, and can double as an event space.
This building will be complete June 2019.
Photo Archive
Download Interdisciplinary Academic Building (BINAB) Map (94KB PDF)
